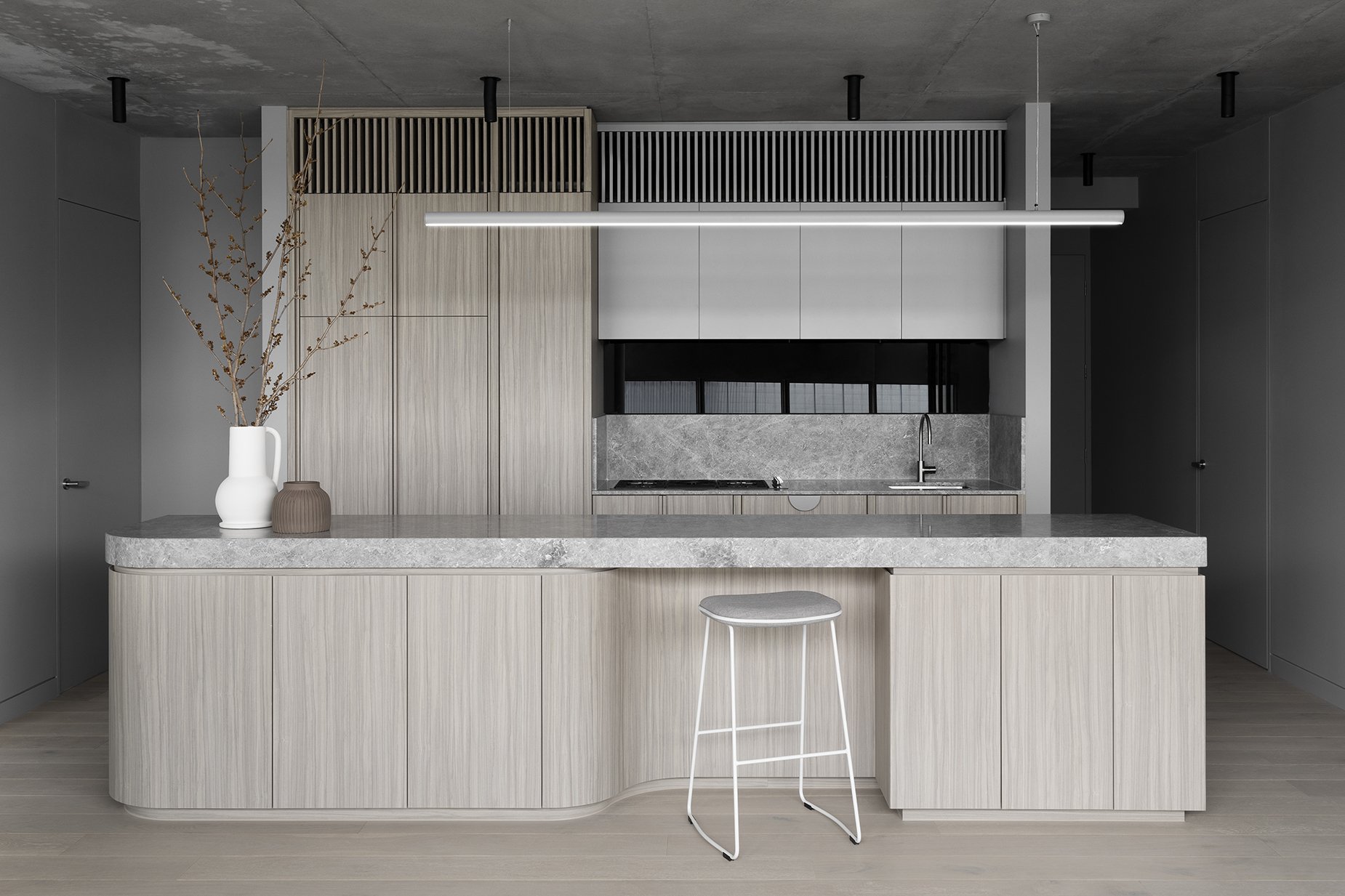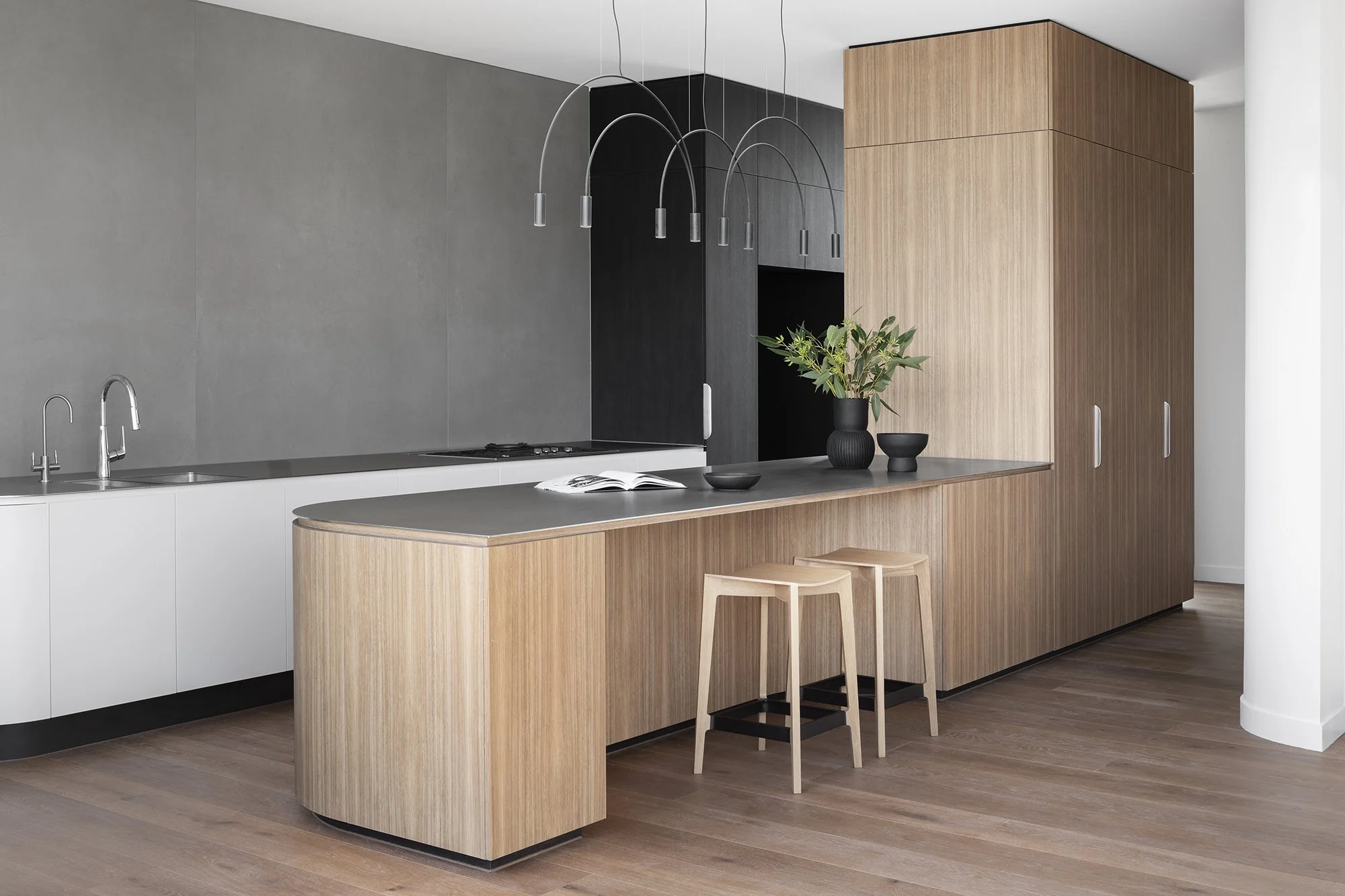
N a p i e r S t r e e t
Open and elegant with cutting-edge design. The bespoke joinery at our Napier Street project is highly detailed and an example of pure craftsmanship. The joinery needed to stand the test of time and be a stunning design element to suit these executive multi-residential apartments.
A combination of chic, sharp lines contrasting with sophisticated curves is a feast for the eyes, while the layout allows for an unobstructed flow. The curved details are rare in joinery design, being a very labour-intensive challenge, but the end result speaks for itself and showcases the craftsmanship and attention to detail for which the team at Indetail are well-known.
With the cabinetry wrapping the central living zones, it needed to blend with the adjoining spaces while creating an element of space and lightness. Simple lines achieve this perfectly and enhance the room with style. This is a design that celebrates the unique characteristics of Melbourne's Fitzroy through a series of repetitive details and patterns. Bold colours, different versatile textures and hero materials allow these areas to pop.
The joinery is highly detailed and a great example of the quality synonymous with Indetail. Functionality and beauty combine within the minimalistic design components to create elegance. Elements of Scandinavian architecture shine through, with warm wooden tones and clever curves.
Practical inclusions, such as removable joinery louvers above the kitchen, allow access to maintain the air conditioning units. The door handles were made from a solid piece of material with a scalloped effect to allow for ease of opening while maintaining a flush, sleek look.
The beauty of this space showcases the best of functionality and style and how durable and easy-to-maintain finishes can be perfectly compatible with great design and bespoke joinery solutions.
















